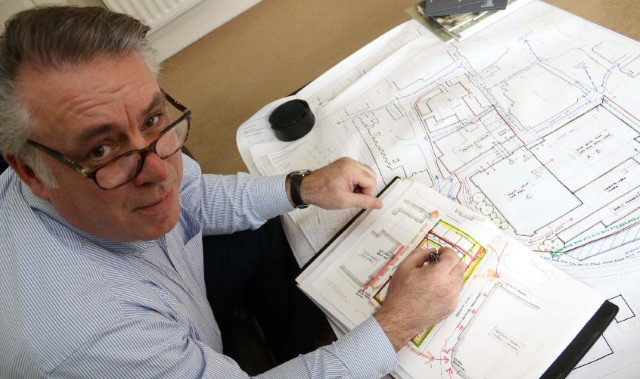A TRUSTY sketchbook is never far from Simon Crowe’s side as he casts his architect’s eye over the world in which he lives and works.
A piece of land, an ageing office block, or in this particular case a derelict bus depot, can and do provide the inspiration for the lines which quickly appear on the blank page, the beginnings of his next project.
“That’s pretty much how the Feethams cinema and leisure project began,” recalls Simon, director of Darlington-based Niven Architects.
“I am always interested in the development of Darlington; it’s where I was brought up and work. I am always looking at ways it can be improved because I think it is important to have pride in your home town.”
Five years ago Simon’s gaze fell on the derelict Feethams bus depot and Beaumont Street car park across the road. His faithful sketchbook found its way into his hands and very soon the first drawings of a project that will transform the town centre began to take shape.
“Strangely, in all the years we have been working, this is the first project of any note that we have been able to work with the council,” says Simon.
“The first scheme was for the whole area, a mixture of retail, office and cinema complex, with a multi-storey car park and attractive public spaces linking the area with market square.
“We approached a developer and took our scheme to Darlington Borough Council, which launched a design competition, and in 2012 we won the opportunity to develop the Feethams site.
“Often when you are based in a town like Darlington, rather than cities such as Newcastle or Leeds, the perception is that you are a small practice for domestic schemes. But we have been tackling large, urban scale projects for years. We moved the Port of Seaham out of the town centre 15 years ago, so tackling something this size wasn’t unusual or daunting to us.
“Darlington has been crying out for something like this for years but with it being in my home town the pressure was really on to get it right and we think we have and are looking forward to seeing how it gives the town a real kick-start.”
Simon explains that when designing on an urban scale there are rules of development to consider in terms of the ‘massing’ of the buildings.
“It is going to be large so it is vital that it fits in with the surroundings and allows natural light to flood in. The hotel and cinema will be similar heights to the Dolphin Centre and Town Hall so we have created a single storey restaurant on the podium to ensure the light can flood in from the southern side.
“At ground level we have brickwork arches, railway architecture, an homage to Victorian solidity on which the success of the town was founded. The two layers above are influenced by Renaissance buildings in Italy, where rough cut stone gives way to more precise finishes making for a light structure at the top. So when you look your eyes detect the weight at the bottom, a precise middle and a light top.
“The red brick picks up on existing architecture, with different coloured bricks capped with stone. Then there are granite tiles framing the front elevation, which pays reference to St Cuthbert’s Church.
“The hotel uses panels of darker granite to break up the mass of the elevation. It is the same with the cinema which employs rendered panels in the granite to break up the mass and there will be improved landscaping on the river side.”
The danger with large structures like hotels and cinemas is they can seem like impenetrable boxes, so Niven’s designers lifted the structures up to allow for street-level entrances from all directions into restaurants and bars to avoid the area being sterile.
By spring Feethams will have transformed a prominent site in the centre of Darlington, bringing in high quality cinema entertainment, popular restaurants and an affordable hotel, opening up an attractive river frontage and providing a reason to visit and spend time in the town.
On average a workforce of 130 a day, from 60 sub-contractors, have created the complex from 900 tonnes of steel, 3,500sqm of concrete, 1,600 cladding tiles and 1,500sqm of render.
Vue will provide nine cinemas with room for 1,200 seats, Premier Inn an 80 bedroom, four storey hotel. Restaurants will include Prezzo, Hungry Horse, Nando’s, Bella Italia and The Chinese Buffet.
“As a practice we are extremely proud of what we have created and a great deal of credit must go to architect Ian Scott and technician Andrew McIntyre,” says Simon. “The whole project has gone remarkably smoothly and will help keep the town alive. We do pride ourselves on delivering projects well and this is a great example.”
And with that Simon reaches for his sketchbook to draw out his latest ideas for the vacant development land across the road.
